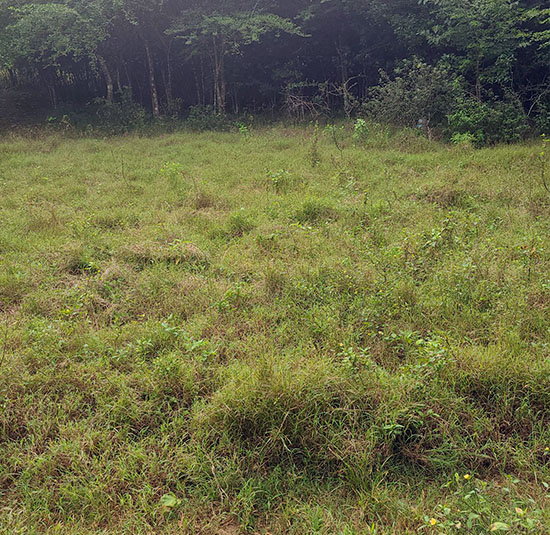Description
A concrete building with a warehouse space of 4794 Sq ft & adjoining commercial building of 11,200Sq ft. Ground Floor consists of Office Space, factory, warehouse & bathrooms. Second Floor - storage area, workshop & 3 bedroom, 2 bathroom, living/dining, kitchen (apartment) Third Floor - Laundry area & roof access approx. 1/4 of the property is available for further build out to the south (rear) of the existing structure
Property Details
- Property ID: PRT161
- Property Type: Warehouse
- MLS ID: 50953
- Parish: St. James
- Price: $1,700,000 USD
- Address: 1220 Providence Way, Ironshore
- Under Contract: No
- Bedrooms: 3
- New Property: No
- Bathrooms: 2
- Price Reduced: No
Amenities
- Air Conditioning
- Patio
- Pool
- Multi-Leveled
- Unfurnished
- 24hrs Security
- Water Tank
- Furnished
- Fenced
- Gated
- Single Floor
- Unfenced
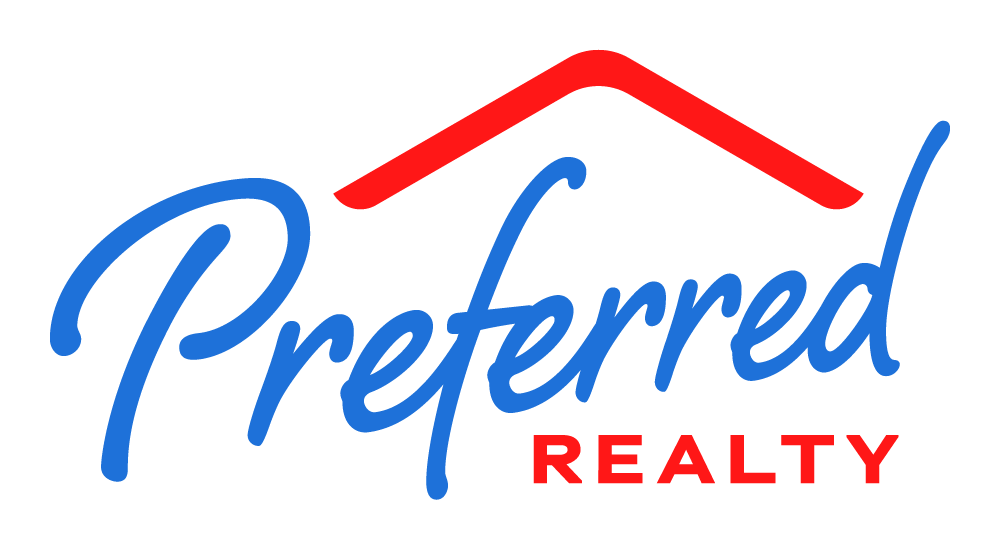
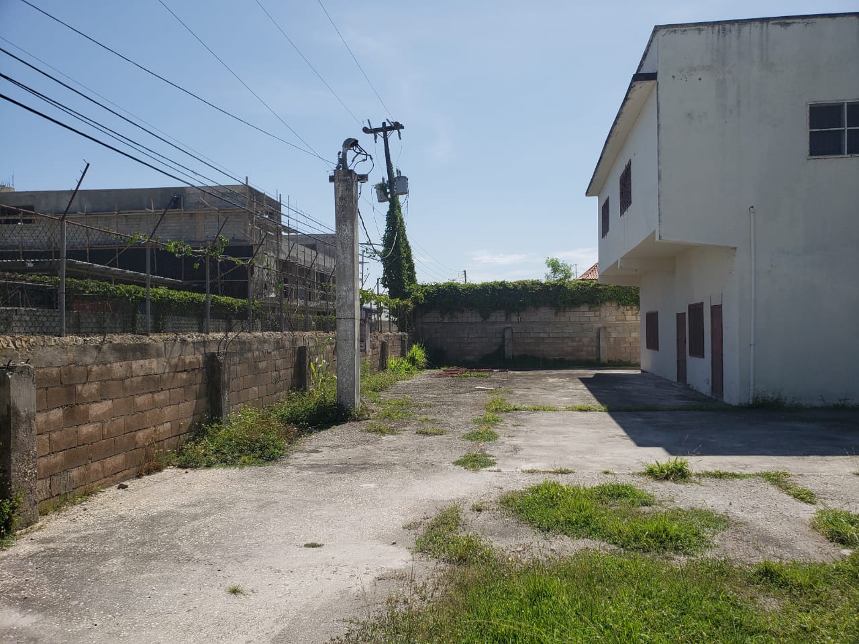
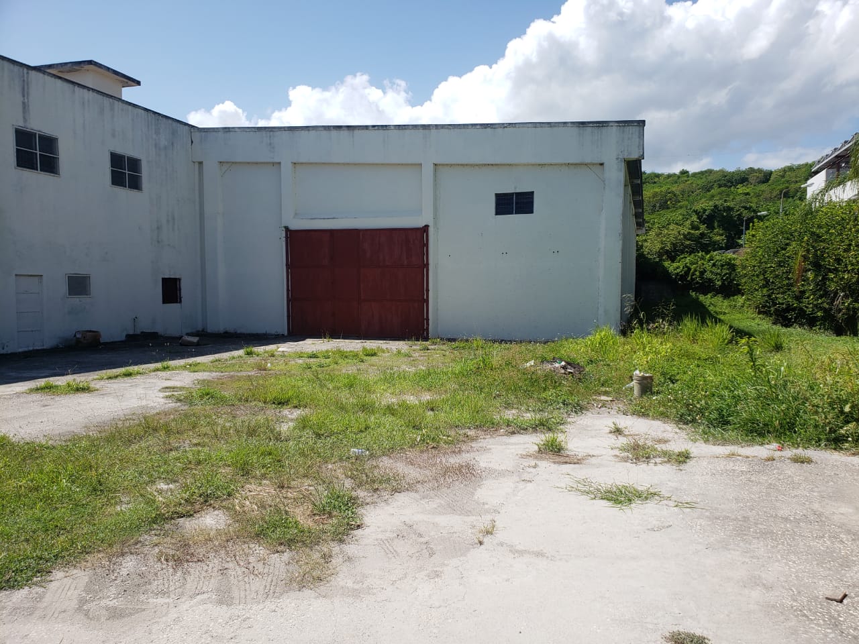
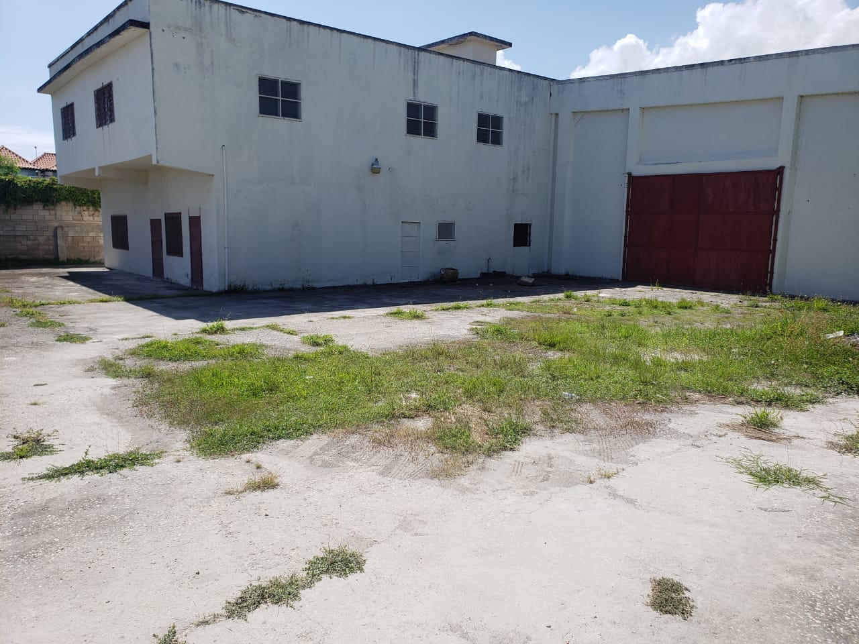

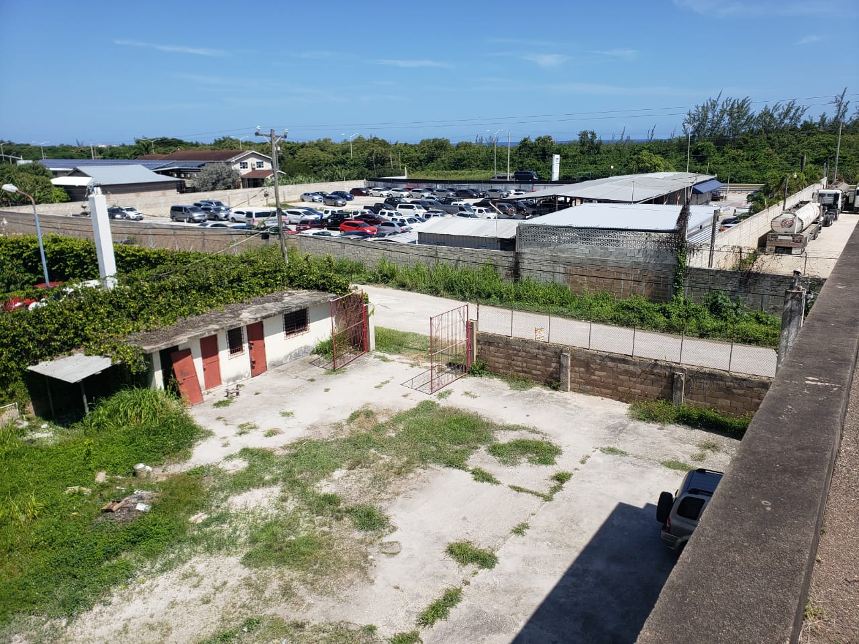
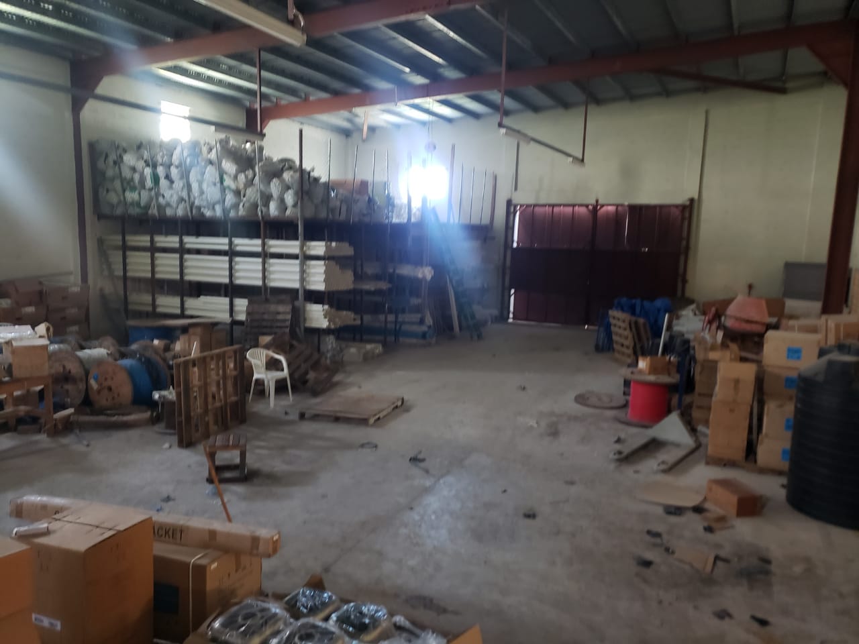
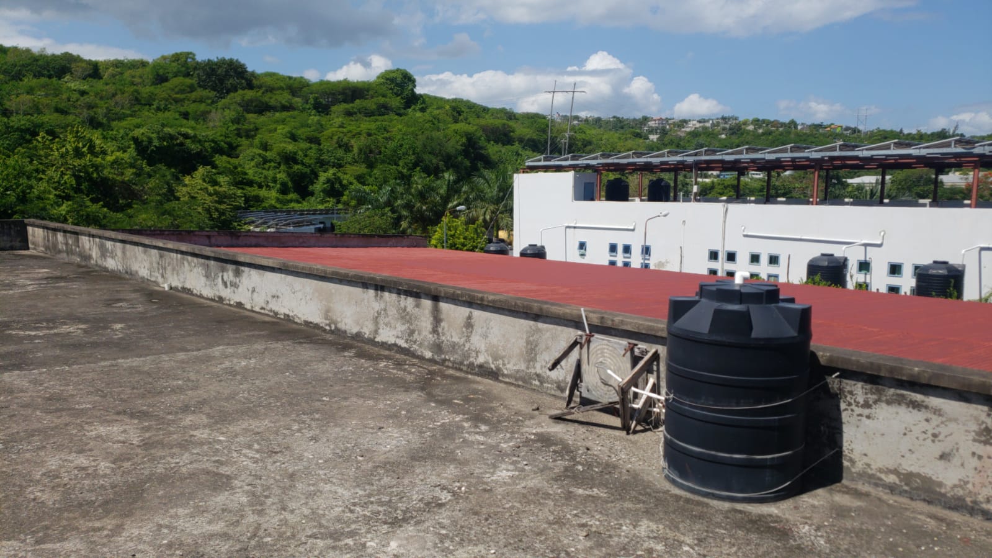
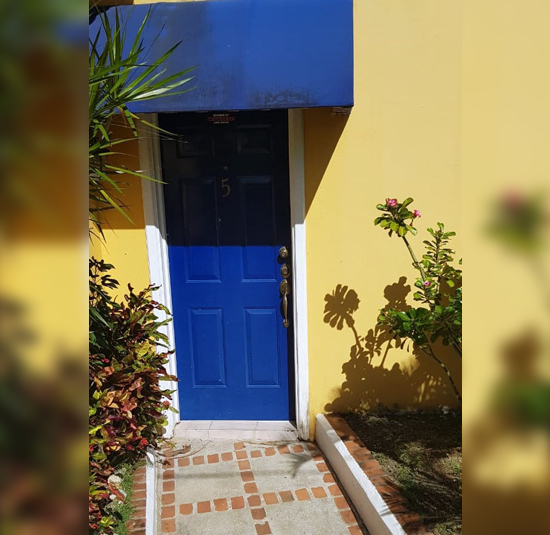
 Junior Taylor
Junior Taylor 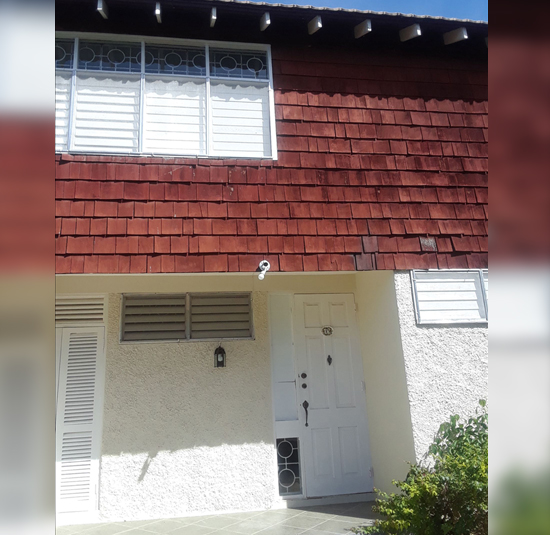
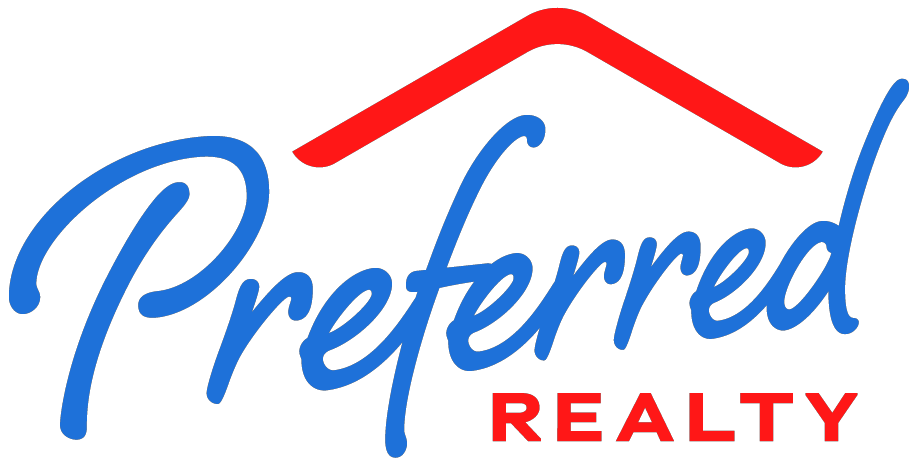 Preferred Realty
Preferred Realty 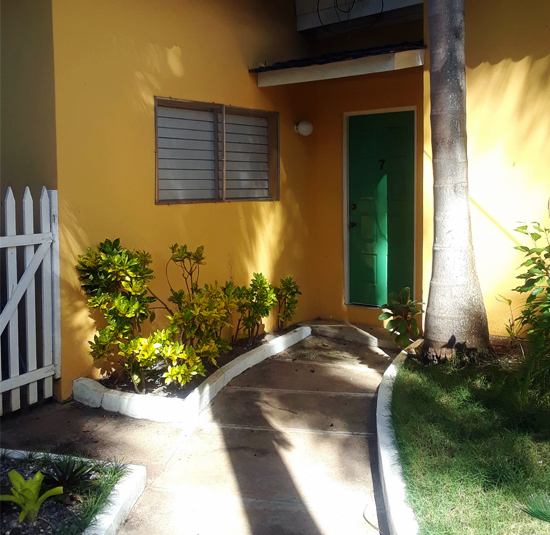
 Gerard Mitchell
Gerard Mitchell 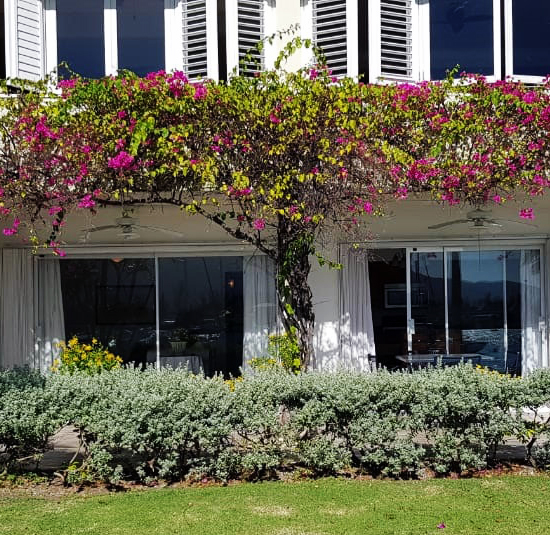

 Barbara Kelly
Barbara Kelly 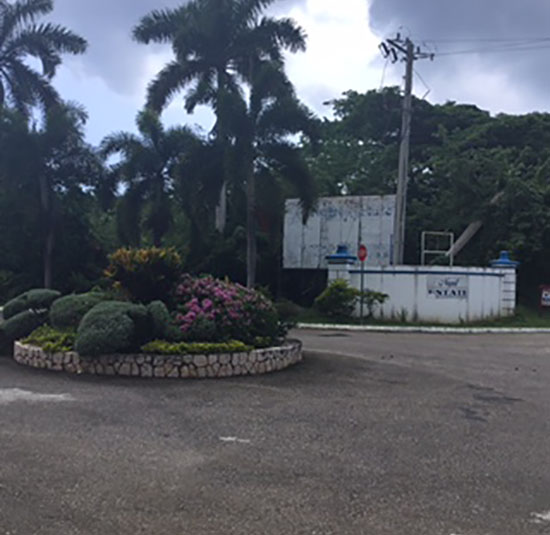
 Denise Heaven
Denise Heaven .jpg)
